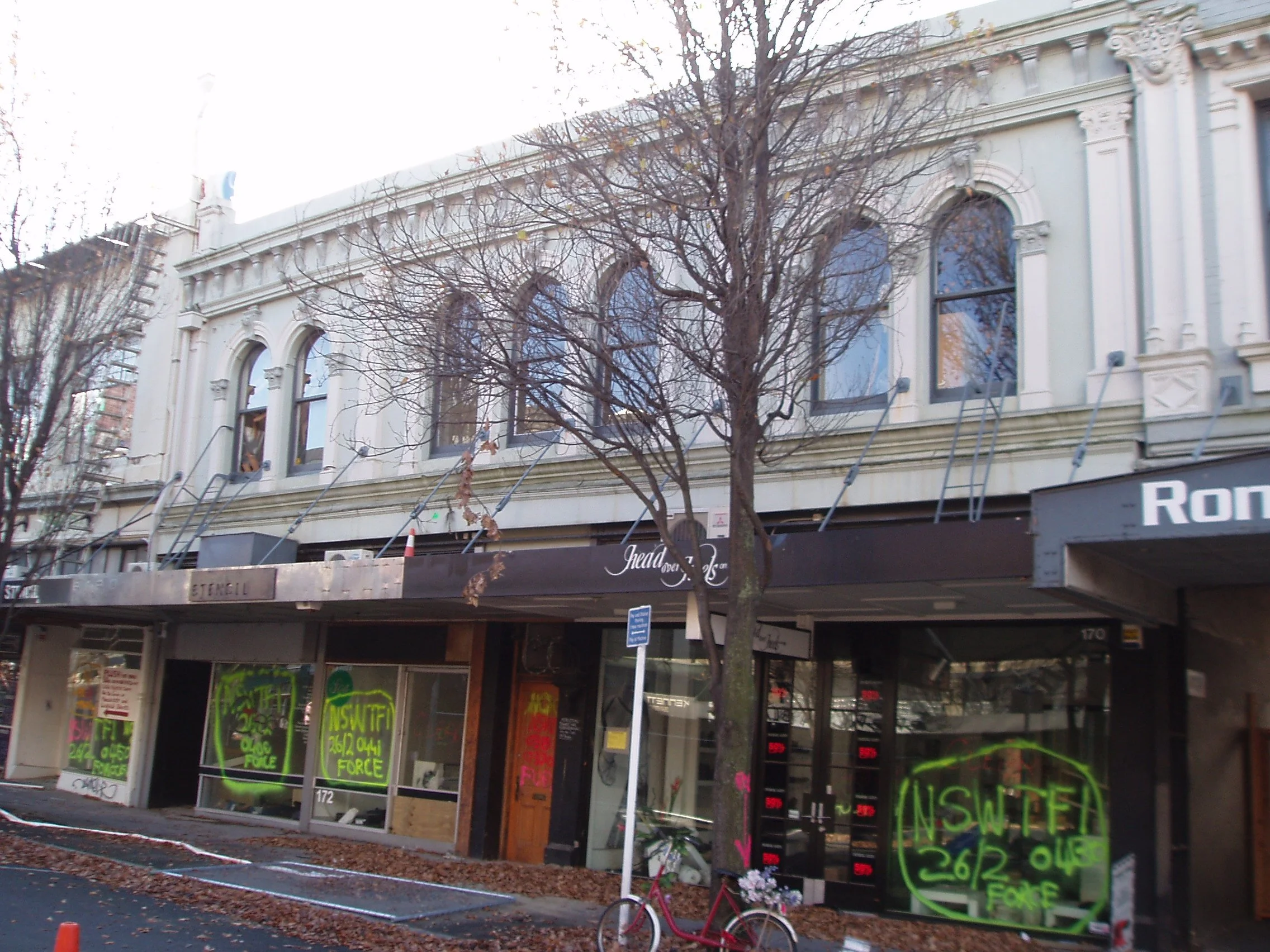
EXPLORING CHRISTCHURCH'S PAST THROUGH ARCHAEOLOGY
About the blog
CAP produces a monthly blog. To keep up with our posts, follow us on social media!
Search the blog
Archive
-
2025
- May 30, 2025 One house, many stories May 30, 2025
- Apr 11, 2025 Conveniences and inconveniences: on toilets in 19th century houses Apr 11, 2025
- Mar 7, 2025 On women and houses Mar 7, 2025
- Feb 28, 2025 On sitting rooms and parlours and drawing rooms Feb 28, 2025
- Jan 31, 2025 A story about many things Jan 31, 2025
-
2024
- Oct 4, 2024 On the villa: idylls and ideals Oct 4, 2024
- Sep 10, 2024 Down the rabbit hole: on sewing machines, women, clothing and Ballantynes Sep 10, 2024
- Aug 9, 2024 Carving out spaces: living above your business Aug 9, 2024
- Jul 12, 2024 Of fish knives and sherry glasses: examining class in 19th century Christchurch Jul 12, 2024
- May 17, 2024 On fireplaces May 17, 2024
- Apr 19, 2024 On keeping warm Apr 19, 2024
- Mar 22, 2024 Straight to gaol Mar 22, 2024
- Mar 11, 2024 Gendered marketing: so terrible it's funny, until you think about it properly Mar 11, 2024
- Feb 23, 2024 To buy or to rent? Considering home ownership in 19th century Christchurch Feb 23, 2024
- Feb 9, 2024 An issue of scale Feb 9, 2024
- Jan 26, 2024 Two couples, two houses, one architect Jan 26, 2024
-
2023
- Dec 15, 2023 Street addresses: creating a 'legible' city Dec 15, 2023
- Dec 5, 2023 By any other name: shop edition Dec 5, 2023
- Nov 16, 2023 A story of snuff: Christchurch’s respectable drug Nov 16, 2023
- Nov 3, 2023 What kind of house is that? Nov 3, 2023
- Oct 27, 2023 Underground Overground blog: Displaying Wealth and Status in Buildings - Part Two Oct 27, 2023
- Oct 20, 2023 What's in a name? Oct 20, 2023
- Oct 13, 2023 Underground Overground post: displaying wealth & status in buildings Oct 13, 2023
- Oct 6, 2023 Ink-credible inks Oct 6, 2023
- Sep 29, 2023 Underground Overground post: A man named Wuzerham Sep 29, 2023
- Sep 22, 2023 On the mysteries of doors Sep 22, 2023
- Sep 8, 2023 On windows Sep 8, 2023
- Sep 1, 2023 Underground Overground blog: The Christchurch Public Library Sep 1, 2023
- Aug 11, 2023 Fan-tan raid! 32 Chinese arrested! Four Europeans arrested! Aug 11, 2023
- Aug 4, 2023 Underground Overground blog: shoes! Aug 4, 2023
- Jul 24, 2023 Underground Overground blog: all about the tramway hearse... Jul 24, 2023
- Jul 17, 2023 Shelter from the storm Jul 17, 2023
- Jul 7, 2023 Underground Overground Archaeology blog post Jul 7, 2023
- Jun 30, 2023 A colourful compendium Jun 30, 2023
- Jun 3, 2023 American artefacts Jun 3, 2023
- May 19, 2023 On halls May 19, 2023
- May 6, 2023 Missing pieces May 6, 2023
- Apr 19, 2023 The Francises: living beyond their means Apr 19, 2023
- Apr 6, 2023 Unexpected paths Apr 6, 2023
- Mar 21, 2023 Where this started Mar 21, 2023










